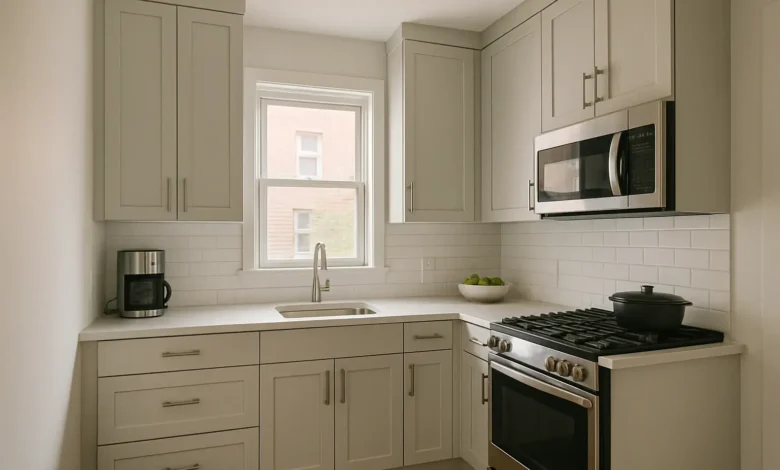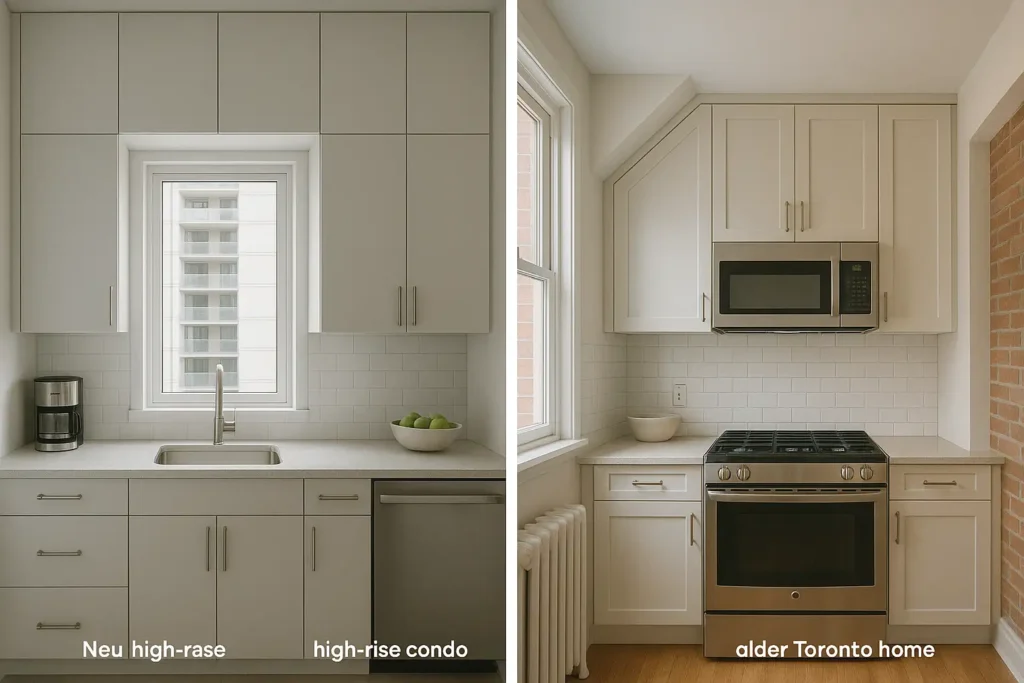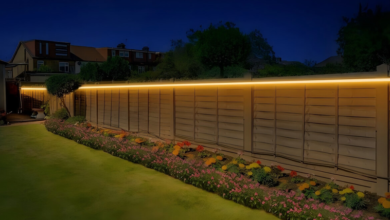How Smart Wall Cabinets Can Transform Small Toronto Kitchens

Toronto kitchens aren’t known for being roomy. In condos and older houses, especially, square footage tends to be tight—and that’s where wall cabinets come in. These units shift storage upward, leaving more room to move, cook, and breathe.
If you’re looking into the cabinet market for compact options—like RTA cabinets or custom styles near Richmond Hill—wall-mounted designs can open up space without a major remodel. RTA (ready to assemble) cabinets are especially practical for smaller kitchens. For those sourcing options on a budget, wholesale ready to assemble kitchen cabinets offer a more affordable route without giving up variety in layout or finish.
Why Wall Cabinets Matter in Small Urban Kitchens
In compact Toronto kitchens, wall space isn’t just decoration—it’s an opportunity. Floor plans are often limited, but vertical areas remain largely untapped. Mounting cabinets along these walls adds storage without eating into your footprint.
The space above the countertop is especially valuable. Instead of letting that area collect dust—or worse, stay empty—wall cabinets bring function to eye level. When done well, they can make a kitchen feel taller and more open. A full-height run, reaching the ceiling, avoids that awkward gap that’s hard to clean and even harder to use.
These cabinets also create order. Items you reach for every day—spices, cups, dry goods—can live behind doors that stay within easy reach. Inside, adjustable shelves and racks help sort things logically, making it easier to find what you need quickly and keep clutter to a minimum.
And in a small space, that kind of order matters. You end up wasting less food, spending less time hunting for a missing utensil, and making fewer trips to buy something you already have.

6 Common Storage Mistakes in Small Kitchen Layouts
Even in tight quarters, many Toronto kitchens could function better—if a few layout habits were corrected. It’s not just about the amount of space available, but how it’s used. Some common mistakes tend to show up again and again, often with avoidable consequences.
1. Deep base cabinets with no internal organization
In many homes, lower cabinets become oversized junk drawers. You might have a roasting pan you use twice a year buried behind everyday items. Without pull-out trays or interior drawers, things slide into the back, forgotten and unreachable.
Adding tiered shelving or slim rolling racks would make much of that space usable again. Otherwise, you’re opening a door just to stare at a black hole of clutter.
2. Stopping cabinets short of the ceiling
Leaving a foot or more of open space above wall cabinets might look traditional, but it does nothing for storage. It becomes a dust trap. In a small condo kitchen, that top row could be used for rarely needed items—holiday baking pans, party platters, a slow cooker. When cabinets go full height, you gain an entire shelf’s worth of storage, and the kitchen feels more complete.
3. A mix of containers that don’t stack or fit
Pantry shelves often get filled with jars, bags, and boxes in all shapes and sizes. That means lost space between items, and chaos when you’re trying to reach the back.
Stackable, square containers solve this, but only if used consistently. A row of identical containers with clear labels instantly clears visual clutter—and stops you from buying cinnamon three times.
4. No zones or groupings for similar items
Without a system, things end up wherever there’s room. Spices land next to coffee filters. Cutting boards go behind mixing bowls. And then cooking becomes a scavenger hunt.
Establishing zones—baking items in one cabinet, oils and seasonings near the stove—helps keep movement efficient. Even a single shelf divider can save time when it’s placed with intent.
5. Keeping what doesn’t get used
Most kitchens have at least one cabinet full of “just in case” items—those free mugs, the ice cream maker that’s never been plugged in. But in small kitchens, those things come at the cost of daily function.
Downsizing what you don’t use creates room for what you actually reach for. It’s not about minimalism—it’s about not storing a popcorn machine on top of your plates.
6. Using counters for storage
It starts with a toaster, then a spice rack, then maybe the mail. Before long, your workspace is gone. In a smaller kitchen, every inch of countertop matters.
When cabinets handle storage properly—when oils and spices have a shelf, when utensils have a drawer—the counter can go back to doing its job: being a surface for prep, not a holding zone for clutter.
Key Benefits of Installing Smart Wall Cabinets
Wall-mounted cabinets offer more than a place to stash dishes. When planned well, they support how a small kitchen works day to day. In Toronto’s compact homes and condos, smart wall storage does more with less.
- More storage without taking over the room
By extending upward, cabinets free up lower space for movement, small appliances, or even a narrow kitchen cart. A setup that reaches near the ceiling can increase storage by as much as 40% in kitchens under 500 square feet. That’s not theory—it’s been shown in hundreds of tight condo renos across the city.
- Everyday items within arm’s reach
A narrow pull-out cabinet by the range, stocked with cooking oils and seasoning jars, saves several steps every meal. No need to dig around in drawers or cross the kitchen mid-recipe. Simple changes like this can make a galley kitchen feel far more usable.
- Less clutter in lower cabinets
Deep base cabinets have a habit of swallowing items. A blender, a baking tray, that one pan you hate but still own—they all slide to the back and collect dust. Wall cabinets shift daily-use items up to eye level, where you can actually reach and see them.
- Better prep flow and less backtracking
Cooking in a small kitchen gets easier when key items stay close. Spices above the prep zone. Measuring cups beside the sink. Storage that reflects how you move, rather than just what fits, is a quiet game-changer.
- Cleaner countertop space
When cabinets do their job, counters can stay clear. No racks, no jars, no tea tins in the way. The surface becomes available again—for actual cooking, or even just breathing room when things get busy.
Design Considerations for Toronto Homes
Compact Toronto kitchens—whether in high-rise condos or century-old semi‑detached houses—come with unique quirks. Several factors deserve attention when planning wall-mounted cabinets:
First, ceiling height and irregular walls matter. In many Toronto buildings, living space includes ceilings between 8 and 9 feet. Cabinets that run to the ceiling eliminate wasted space and help kitchens look less cramped. A trim or crown molding can bridge gaps neatly in older homes with uneven ceilings.
Layout types: galley kitchens, one-wall layouts, and L-shaped arrangements remain most common in smaller units. Each has different cabinet needs—galley kitchens benefit from floor‑to‑ceiling storage at one end; in one-wall kitchens, wall-mounted cabinets help define zones while adding continuity.
Natural light levels also affect choices. In darker kitchens, pale finishes—such as crisp white, soft cream, or light gray—reflect daylight and make the space feel airier. Using glass-front cabinets or a mirrored backsplash in upper areas can bounce extra brightness into the room.
Material and durability matter, too. Cabinet boxes made of painted MDF or laminate resist moisture and staining in humid Toronto summers; solid wood works but may need more care. Hardware like soft‑close hinges enhances lifespan and quiet operation—useful in close quarters.
See also: 7 Smart Kitchen Storage Hacks That Really Work
Popular Wall Cabinet Styles for Modern Kitchens
Design trends in Toronto kitchens continue evolving. Here are styles that blend form and function in smaller spaces:
- Handleless flat‑panels offer sleek continuity, especially when paired with push-to-open mechanisms or recessed pulls. Minimal seams and lightweight finishes help kitchens feel softer and more spacious.
- Two-tone schemes—for instance, light upper cabinets and deeper-hued bases—add visual interest without overwhelming. In narrow layouts, this layering gives depth and defines zones without heavy contrast.
- Glass-front or open shelving brings display space without bulk. In tight kitchens, exposing a few well-kept dishes or cookbooks makes the cabinet wall part of the décor, not just a storage zone.
- Slim pull‑out pantry units (often just 12 inches wide) fit between appliances or cabinets. They hold decades-worth of canned goods or spices in a compact footprint and glide quietly out when needed.
- Under‑cabinet lighting integrated into wall units adds both function and a floating effect. LEDs hidden beneath cabinet fronts brighten counters—for cooking, cleaning, or closing up dishes after dinner.
When to Work With a Local Cabinet Professional
Hiring a local expert can make installation smoother and more suited to Toronto kitchens, especially when space is tight.
Morsun is one such Canadian-based resource. They offer ready-to-assemble wall-mounted storage cabinets for apartments and condos, especially around Richmond Hill and nearby regions. Their units work well in small kitchens and are easy to install—and their product range includes budget-friendly RTA cabinet options for DIY or custom placement without sacrificing quality.
A professional installer can help with site-specific challenges: uneven ceilings, sloped floors, or odd wall depths. They understand condo board rules and coordinate delivery, permit submission, and installation within building restrictions.
Final Thoughts: Rethinking Wall Space as Functional Design
In compact Toronto kitchens, offbeat dimensions and limited space rarely mean you have to compromise style or function. Rethinking wall space with smart, full-height cabinetry turns storage into living space—without crowding floor zones or slowing day-to-day use.
Smart wall-mounted cabinets do more than hide dishes—they organize baking tools, free up counters, reflect light, and support cooking routines. They keep you closer to your essentials and farther from chaos. Design choices—like handleless fronts, glass panels, or pull-out slim pantries—add visual clarity, not clutter.




